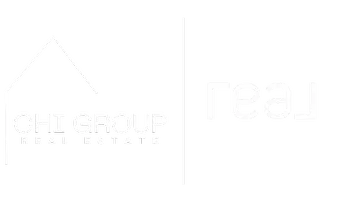$730,000
$700,000
4.3%For more information regarding the value of a property, please contact us for a free consultation.
5 Beds
2 Baths
2,831 SqFt
SOLD DATE : 07/03/2025
Key Details
Sold Price $730,000
Property Type Single Family Home
Sub Type Detached Single
Listing Status Sold
Purchase Type For Sale
Square Footage 2,831 sqft
Price per Sqft $257
MLS Listing ID 12376405
Sold Date 07/03/25
Bedrooms 5
Full Baths 2
Year Built 1953
Annual Tax Amount $9,221
Tax Year 2023
Lot Dimensions 43.8X150X50X136.5
Property Sub-Type Detached Single
Property Description
Welcome to your dream home in the heart of Arlington Heights! This stunning newly updated residence is a testament to elegance and modern living, reminiscent of a page straight out of a Pottery Barn catalog. Step inside to discover a light, bright, and airy ambiance with gorgeous hardwood floors gracing the main level. The inviting open floor plan seamlessly connects the spacious living areas, creating an ideal space for both relaxation and entertaining. The main level features a versatile office/bedroom with an adjacent full bathroom, perfect for guests or a home office setup. Upstairs, you'll find four generous bedrooms and a well-appointed full bathroom, all with matching laminate flooring that adds a touch of contemporary charm. Natural light floods the home through numerous windows, enhancing the warm and inviting atmosphere. The full finished basement offers additional space for recreation or storage, catering to all your family's needs. Located close to downtown Arlington Heights, this home is part of a vibrant community known for its sought-after schools, including Olive Elementary, Thomas Middle School, and Hersey High School, with the esteemed St. Viator High School also nearby. Don't miss the opportunity to make this exquisite house your forever home. Schedule a tour today and experience the perfect blend of style, comfort, and convenience!
Location
State IL
County Cook
Rooms
Basement Finished, Full
Interior
Heating Natural Gas, Forced Air
Cooling Central Air
Fireplace N
Exterior
Garage Spaces 1.0
View Y/N true
Building
Story 2 Stories
Sewer Public Sewer
Water Lake Michigan
Structure Type Vinyl Siding,Brick
New Construction false
Schools
Elementary Schools Olive-Mary Stitt School
Middle Schools Thomas Middle School
High Schools John Hersey High School
School District 25, 25, 214
Others
HOA Fee Include None
Ownership Fee Simple
Special Listing Condition None
Read Less Info
Want to know what your home might be worth? Contact us for a FREE valuation!

Our team is ready to help you sell your home for the highest possible price ASAP
© 2025 Listings courtesy of MRED as distributed by MLS GRID. All Rights Reserved.
Bought with Jenna Chandler • Baird & Warner







