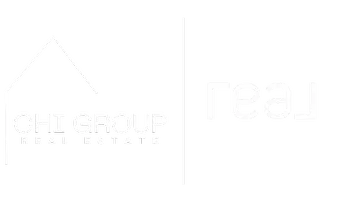$1,550,000
$1,599,000
3.1%For more information regarding the value of a property, please contact us for a free consultation.
6 Beds
6 Baths
5,674 SqFt
SOLD DATE : 06/30/2025
Key Details
Sold Price $1,550,000
Property Type Single Family Home
Sub Type Detached Single
Listing Status Sold
Purchase Type For Sale
Square Footage 5,674 sqft
Price per Sqft $273
MLS Listing ID 12369065
Sold Date 06/30/25
Bedrooms 6
Full Baths 6
Year Built 2003
Annual Tax Amount $27,859
Tax Year 2023
Lot Size 0.270 Acres
Lot Dimensions 75 X 158
Property Sub-Type Detached Single
Property Description
Discover exceptional space and convenience in this expansive Clarendon Hills residence, perfectly suited for growing and/or large families. More than conveniently located in the highly sought-after Walker Elementary district, this home offers a true walk-to lifestyle-just steps from Walker elementary school, the Metra train, parks, and downtown Clarendon Hills. Built by Double Diamond, this impressive home delivers nearly 4,000 square feet above grade-substantially larger than most in the area-with an additional 1,700+ square feet on the lower level. The owners' suite is one of the largest you'll see. Designed for modern living, the floor plan includes a first-floor office and a third-floor loft workspace, ideal for remote work or study. Ten-foot ceilings enhance the sense of openness, while the three-car garage and rare oversized lot offer abundant storage and recreation options. All in, a rare combination of size, location, and functionality.
Location
State IL
County Dupage
Rooms
Basement Finished, Partial
Interior
Interior Features Dry Bar, Wet Bar, 1st Floor Full Bath, Built-in Features
Heating Natural Gas, Forced Air
Cooling Central Air
Flooring Hardwood
Fireplaces Number 3
Fireplace Y
Appliance Double Oven, Microwave, Dishwasher, Refrigerator, Bar Fridge, Washer, Dryer, Disposal, Cooktop, Humidifier
Laundry Main Level, Upper Level
Exterior
Garage Spaces 3.0
View Y/N true
Building
Story 3 Stories
Sewer Public Sewer
Water Lake Michigan
Structure Type Brick,Cedar,Stone
New Construction false
Schools
Elementary Schools Walker Elementary School
Middle Schools Clarendon Hills Middle School
High Schools Hinsdale Central High School
School District 181, 181, 86
Others
HOA Fee Include None
Ownership Fee Simple
Special Listing Condition None
Read Less Info
Want to know what your home might be worth? Contact us for a FREE valuation!

Our team is ready to help you sell your home for the highest possible price ASAP
© 2025 Listings courtesy of MRED as distributed by MLS GRID. All Rights Reserved.
Bought with Briana Murray • @properties Christie's International Real Estate







