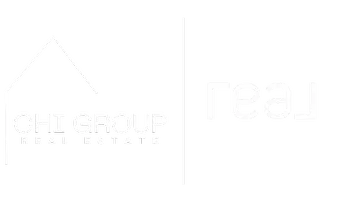$650,000
$650,000
For more information regarding the value of a property, please contact us for a free consultation.
4 Beds
3.5 Baths
2,958 SqFt
SOLD DATE : 06/30/2025
Key Details
Sold Price $650,000
Property Type Single Family Home
Sub Type Detached Single
Listing Status Sold
Purchase Type For Sale
Square Footage 2,958 sqft
Price per Sqft $219
Subdivision Castle Creek
MLS Listing ID 12362608
Sold Date 06/30/25
Style Contemporary
Bedrooms 4
Full Baths 3
Half Baths 1
HOA Fees $37/ann
Year Built 2004
Annual Tax Amount $12,245
Tax Year 2023
Lot Size 0.302 Acres
Lot Dimensions 76.9X198X94.8X143.3
Property Sub-Type Detached Single
Property Description
This home has it all. Large lot backing to pond that you can fish in, canoe & ice skate on. Southern backyard exposure gives you amazing sunsets all year round. Huge stamped concrete patio with built in fire pit plus gazebo perfect for great bug free nights. If you're not sold yet, once you step in the home you will be amazed with the open floor plan, cleanness and outstanding decorating. Gleaming maple hardwood floors t/o 1st floor. 2 story foyer. 2-way staircase with custom basket style iron balusters. Open staircase to basement. 5 1/4 baseboard. 1st floor den with built in desks and upper cabinets. "Soprano" size dining room. Huge living room. Kick "arse" family room with soaring ceilings, ceiling fan, wood burning gas fireplace with white mantle and custom stone. Kitchen is amazing with 42" white cabinets, granite counters, huge island center, ceramic backsplash, chef style stove top with brand new hood. Eating area has plenty of room to feed the family. 1st floor laundry room with 42" cabinets and elf shelving. 2nd floor features all brand new carpet. Master bedroom will not disappoint with double door entry, crown molding and enough room to hold king size furniture with large walk-in closet with built in shelving. Master bath has double glass doors, everything has been done - slightly raised floor for soaking tub, 72" vanity with double sinks, quartz counters, 12x24 tile floor, custom stand-up shower with glass doors and glass walls.3 additional bedrooms that are very generous in size. Hall bath has new vanity, quartz counter and plumbing fixtures. Full finished basement perfect for family gathering and entertainment. Wainscot walls, pool table area, play area, TV area perfect for Saturday night movies and a custom wet bar with beverage refrigerator, granite counters and tons of cabinets. Full bath in basement. Furnace 1 yr old, Ac 3 yrs old, HWT 2018, refrigerator 2 yr old, ejector pump 1 yr old, sump pump 3 yr old, Arch shingled roof 4 yr old. It's just a great smoke-free and pet free home!
Location
State IL
County Cook
Community Park, Tennis Court(S), Curbs, Sidewalks, Street Lights, Street Paved
Rooms
Basement Finished, Full
Interior
Interior Features Cathedral Ceiling(s), Wet Bar, Walk-In Closet(s), Open Floorplan, Granite Counters, Pantry
Heating Natural Gas, Forced Air
Cooling Central Air
Flooring Hardwood
Fireplaces Number 1
Fireplaces Type Gas Starter
Fireplace Y
Appliance Microwave, Dishwasher, Refrigerator, Washer, Dryer, Disposal, Wine Refrigerator, Oven, Range Hood, Gas Cooktop
Laundry Main Level, Gas Dryer Hookup, Sink
Exterior
Exterior Feature Fire Pit
Garage Spaces 2.0
View Y/N true
Roof Type Asphalt
Building
Story 2 Stories
Foundation Concrete Perimeter
Sewer Public Sewer
Water Lake Michigan
Structure Type Vinyl Siding,Brick
New Construction false
Schools
Elementary Schools Liberty Elementary School
Middle Schools Kenyon Woods Middle School
High Schools South Elgin High School
School District 46, 46, 46
Others
HOA Fee Include Other
Ownership Fee Simple w/ HO Assn.
Special Listing Condition None
Read Less Info
Want to know what your home might be worth? Contact us for a FREE valuation!

Our team is ready to help you sell your home for the highest possible price ASAP
© 2025 Listings courtesy of MRED as distributed by MLS GRID. All Rights Reserved.
Bought with Marguerite De Sio • MDS Premier Properties







