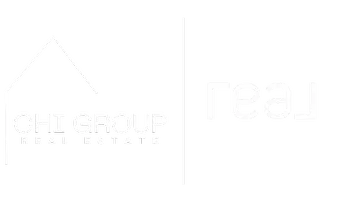$925,000
$949,000
2.5%For more information regarding the value of a property, please contact us for a free consultation.
4 Beds
3.5 Baths
3,066 SqFt
SOLD DATE : 06/27/2025
Key Details
Sold Price $925,000
Property Type Single Family Home
Sub Type Detached Single
Listing Status Sold
Purchase Type For Sale
Square Footage 3,066 sqft
Price per Sqft $301
MLS Listing ID 12405540
Sold Date 06/27/25
Style Traditional
Bedrooms 4
Full Baths 3
Half Baths 1
Year Built 1966
Annual Tax Amount $19,577
Tax Year 2023
Lot Dimensions 105X171X88X75X105
Property Sub-Type Detached Single
Property Description
Charming traditional home situated on a magnificent corner lot only a short distance from the heart of the delightful village of Clarendon Hills. Many mature flowering trees and perennial plantings adds to the ultimate charm and grace of this handsome home. Solidly built by Dressler in 1966 and lovingly meticulously maintained by current owners. Your opportunity is calling. Wonderful spacious room sizes, gracious floor plan, 2 gas fireplaces for added ambiance. Convenient laundry room and sought after attached 2+ car garage completes the 1st floor. The 2nd floor features an oversized Primary suite, 3 additional very spacious bedrooms and hall bathroom. The lower level remains unfinished, offering endless possibilities for customization by future homeowners. Steps to the heart of the Village of Clarendon Hills, the commuter to Chicago, Walker Elementary School, Clarendon Hills Middle School, the parks and all this lovely village offers. Close to acclaimed Hinsdale Central High School, all expressways and to both airports. A perfect home to renovate for today's busy lifestyles while enjoying all the village offers. An ideal setting for family celebrations and countless memories. Schedule a showing right away - you may never want to leave - it's a perfect backdrop for family gatherings and lifelong memories - this could be your forever home!
Location
State IL
County Dupage
Community Park, Pool, Tennis Court(S), Curbs, Street Lights, Street Paved
Rooms
Basement Unfinished, Full
Interior
Interior Features Walk-In Closet(s)
Heating Natural Gas, Forced Air
Cooling Central Air
Flooring Hardwood
Fireplaces Number 2
Fireplaces Type Gas Log, Gas Starter
Fireplace Y
Appliance Double Oven, Microwave, Dishwasher, Refrigerator, Washer, Dryer, Cooktop, Humidifier
Laundry Main Level, In Unit, Sink
Exterior
Garage Spaces 2.0
View Y/N true
Roof Type Shake
Building
Lot Description Corner Lot, Irregular Lot, Landscaped
Story 2 Stories
Foundation Concrete Perimeter
Sewer Public Sewer
Water Lake Michigan, Public
Structure Type Vinyl Siding,Brick
New Construction false
Schools
Elementary Schools Walker Elementary School
Middle Schools Clarendon Hills Middle School
High Schools Hinsdale Central High School
School District 181, 181, 86
Others
HOA Fee Include None
Ownership Fee Simple
Special Listing Condition None
Read Less Info
Want to know what your home might be worth? Contact us for a FREE valuation!

Our team is ready to help you sell your home for the highest possible price ASAP
© 2025 Listings courtesy of MRED as distributed by MLS GRID. All Rights Reserved.
Bought with Ginny Stewart • Jameson Sotheby's International Realty







