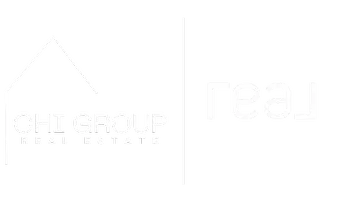$247,000
$249,900
1.2%For more information regarding the value of a property, please contact us for a free consultation.
2 Beds
1.5 Baths
1,200 SqFt
SOLD DATE : 02/26/2025
Key Details
Sold Price $247,000
Property Type Townhouse
Sub Type Townhouse-2 Story
Listing Status Sold
Purchase Type For Sale
Square Footage 1,200 sqft
Price per Sqft $205
Subdivision Deer Park
MLS Listing ID 12260805
Sold Date 02/26/25
Bedrooms 2
Full Baths 1
Half Baths 1
HOA Fees $291/mo
Year Built 1997
Annual Tax Amount $5,011
Tax Year 2023
Lot Dimensions COMMON
Property Sub-Type Townhouse-2 Story
Property Description
Completely remodeled and ready to impress! This 2-bedroom, 1.5-bath home with a versatile loft is move-in ready. Enjoy new luxury vinyl plank (LVP) flooring and plush Frieze carpet throughout. The open-concept main level boasts a bright living room with vaulted ceilings, a dining area, and a beautifully updated kitchen featuring new stainless steel appliances, quartz countertops, a custom porcelain backsplash, and shaker cabinets. A convenient laundry room and half bath complete the main floor. Upstairs, you'll find two spacious bedrooms, including a primary suite with a walk-in closet and a shared bathroom featuring a custom tiled shower. The loft offers flexible space for an office or family room. Additional updates include new vanities, recessed lighting, stylish fixtures, and fresh paint. This home has it all-schedule your showing today!
Location
State IL
County Cook
Rooms
Basement None
Interior
Interior Features Cathedral Ceiling(s), First Floor Laundry, Laundry Hook-Up in Unit, Storage, Built-in Features, Walk-In Closet(s), Some Carpeting
Heating Natural Gas, Forced Air
Cooling Central Air
Fireplace Y
Appliance Range, Microwave, Dishwasher, Refrigerator
Laundry Gas Dryer Hookup
Exterior
Exterior Feature Patio, Storms/Screens, End Unit
Parking Features Attached
Garage Spaces 1.0
View Y/N true
Roof Type Asphalt
Building
Lot Description Common Grounds, Landscaped
Foundation Concrete Perimeter
Sewer Public Sewer
Water Lake Michigan
New Construction false
Schools
High Schools Dd Eisenhower High School (Camp
School District 130, 130, 218
Others
Pets Allowed Cats OK, Dogs OK
HOA Fee Include Insurance,Exterior Maintenance,Lawn Care,Snow Removal
Ownership Condo
Special Listing Condition None
Read Less Info
Want to know what your home might be worth? Contact us for a FREE valuation!

Our team is ready to help you sell your home for the highest possible price ASAP
© 2025 Listings courtesy of MRED as distributed by MLS GRID. All Rights Reserved.
Bought with Jennifer Amelio • Century 21 Circle







