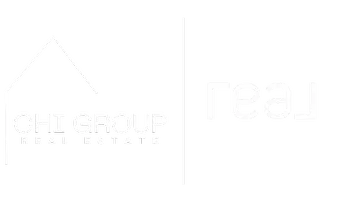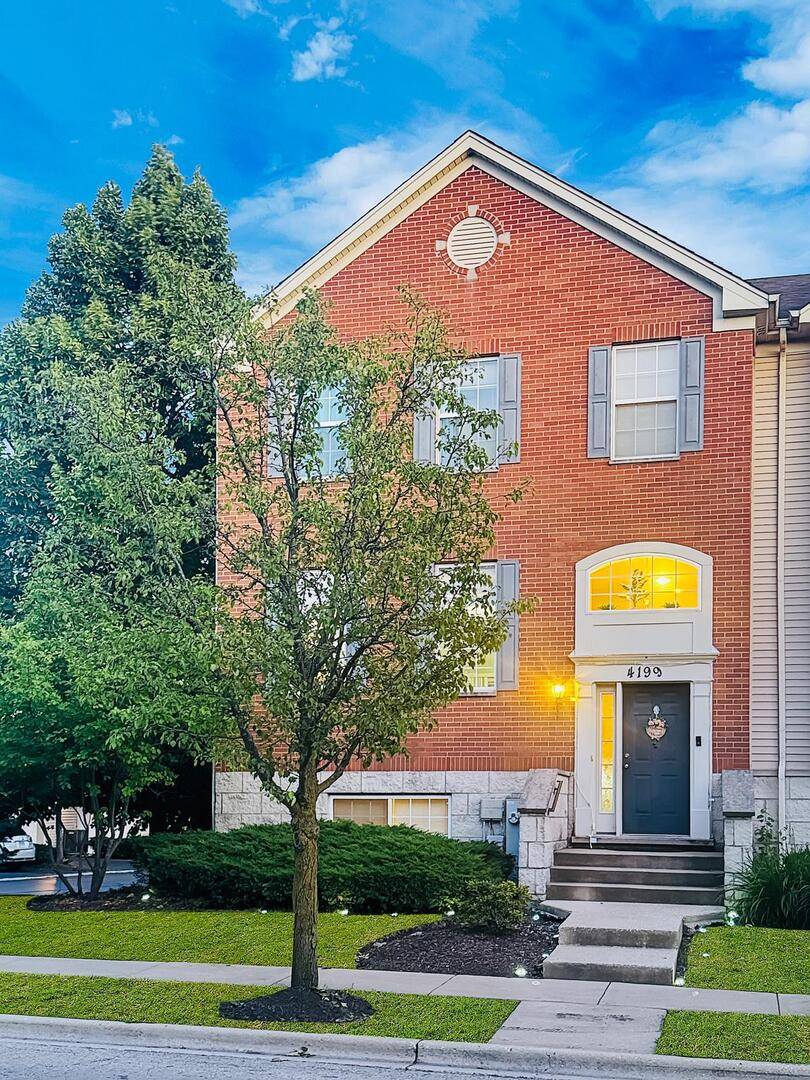3 Beds
2.5 Baths
2,424 SqFt
3 Beds
2.5 Baths
2,424 SqFt
Key Details
Property Type Townhouse
Sub Type Townhouse-2 Story
Listing Status Active
Purchase Type For Sale
Square Footage 2,424 sqft
Price per Sqft $189
Subdivision Lehigh Station
MLS Listing ID 12408136
Bedrooms 3
Full Baths 2
Half Baths 1
HOA Fees $215/mo
Year Built 2006
Annual Tax Amount $9,001
Tax Year 2023
Lot Dimensions CONDO
Property Sub-Type Townhouse-2 Story
Property Description
Location
State IL
County Dupage
Rooms
Basement Finished, Exterior Entry, Full, Daylight
Interior
Interior Features Cathedral Ceiling(s), Storage
Heating Natural Gas, Forced Air
Cooling Central Air
Fireplaces Number 1
Fireplaces Type Double Sided, Attached Fireplace Doors/Screen, Gas Log, Gas Starter
Fireplace Y
Appliance Dishwasher, Refrigerator, Washer, Dryer
Laundry Washer Hookup
Exterior
Exterior Feature Balcony
Garage Spaces 2.0
View Y/N true
Roof Type Asphalt
Building
Lot Description Corner Lot, Landscaped
Foundation Concrete Perimeter
Sewer Public Sewer
Water Public
Structure Type Brick
New Construction false
Schools
Elementary Schools Owen Elementary School
Middle Schools Hill Middle School
High Schools Metea Valley High School
School District 204, 204, 204
Others
Pets Allowed Cats OK, Dogs OK
HOA Fee Include Insurance,Exterior Maintenance,Lawn Care,Scavenger,Snow Removal
Ownership Condo
Special Listing Condition None







