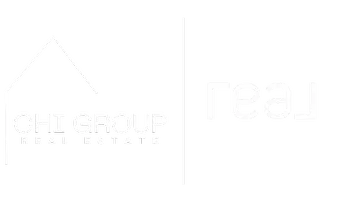4 Beds
2.5 Baths
3,085 SqFt
4 Beds
2.5 Baths
3,085 SqFt
Key Details
Property Type Single Family Home
Sub Type Detached Single
Listing Status Active
Purchase Type For Sale
Square Footage 3,085 sqft
Price per Sqft $155
Subdivision Autumn Creek
MLS Listing ID 12398309
Style Traditional
Bedrooms 4
Full Baths 2
Half Baths 1
HOA Fees $495/ann
Year Built 2016
Annual Tax Amount $12,319
Tax Year 2024
Lot Dimensions 89X136
Property Sub-Type Detached Single
Property Description
Location
State IL
County Kendall
Community Park, Curbs, Sidewalks, Street Lights, Street Paved
Rooms
Basement Unfinished, Full
Interior
Interior Features Walk-In Closet(s), Open Floorplan, Granite Counters
Heating Natural Gas, Forced Air
Cooling Central Air
Flooring Hardwood
Fireplaces Number 1
Fireplaces Type Gas Log, Heatilator
Fireplace Y
Appliance Double Oven, Dishwasher, Refrigerator, Washer, Dryer, Stainless Steel Appliance(s), Cooktop, Humidifier
Laundry Main Level, Gas Dryer Hookup
Exterior
Exterior Feature Fire Pit
Garage Spaces 3.0
View Y/N true
Roof Type Asphalt
Building
Story 2 Stories
Foundation Concrete Perimeter
Sewer Public Sewer
Water Public
Structure Type Vinyl Siding
New Construction false
Schools
School District 115, 115, 115
Others
HOA Fee Include Insurance
Ownership Fee Simple w/ HO Assn.
Special Listing Condition None







