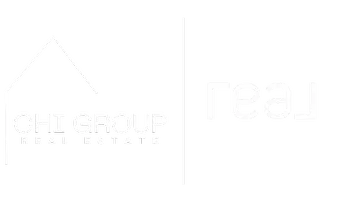3 Beds
2.5 Baths
1,754 SqFt
3 Beds
2.5 Baths
1,754 SqFt
Key Details
Property Type Townhouse
Sub Type Townhouse-2 Story
Listing Status Active
Purchase Type For Sale
Square Footage 1,754 sqft
Price per Sqft $168
Subdivision Gleneagle Trail
MLS Listing ID 12405487
Bedrooms 3
Full Baths 2
Half Baths 1
HOA Fees $205/mo
Annual Tax Amount $9,065
Tax Year 2023
Lot Dimensions 40X100
Property Sub-Type Townhouse-2 Story
Property Description
Location
State IL
County Cook
Rooms
Basement None
Interior
Interior Features Vaulted Ceiling(s), Granite Counters
Heating Natural Gas, Electric
Cooling Central Air
Flooring Laminate
Fireplaces Number 1
Fireplace Y
Laundry Gas Dryer Hookup
Exterior
Garage Spaces 2.0
View Y/N true
Building
Sewer Public Sewer
Water Lake Michigan
Structure Type Vinyl Siding,Brick
New Construction false
Schools
High Schools Fine Arts And Communications Cam
School District 159, 159, 227
Others
Pets Allowed Cats OK, Dogs OK
HOA Fee Include Insurance,Lawn Care,Snow Removal
Ownership Fee Simple w/ HO Assn.
Special Listing Condition None







