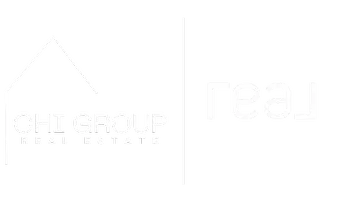2 Beds
2 Baths
1,739 SqFt
2 Beds
2 Baths
1,739 SqFt
Key Details
Property Type Condo
Sub Type Condo
Listing Status Active Under Contract
Purchase Type For Sale
Square Footage 1,739 sqft
Price per Sqft $155
Subdivision Ashland Farm
MLS Listing ID 12405180
Bedrooms 2
Full Baths 2
HOA Fees $253/mo
Year Built 2007
Annual Tax Amount $3,171
Tax Year 2024
Lot Dimensions CONDO
Property Sub-Type Condo
Property Description
Location
State IL
County Champaign
Rooms
Basement Crawl Space, None
Interior
Interior Features 1st Floor Bedroom, Cathedral Ceiling(s)
Heating Electric, Other, Forced Air
Cooling Central Air
Fireplaces Number 1
Fireplaces Type Gas Log
Fireplace Y
Appliance Dishwasher, Disposal, Oven, Range Hood, Refrigerator
Laundry Gas Dryer Hookup, In Unit
Exterior
Garage Spaces 2.0
Community Features Exercise Room, Pool, Ceiling Fan, Clubhouse, In Ground Pool, Partial Fence, Patio, Private Laundry Hkup
View Y/N true
Building
Sewer Public Sewer
Water Public
Structure Type Vinyl Siding,Stone
New Construction false
Schools
Elementary Schools Champaign Elementary School
Middle Schools Champaign Junior High School
High Schools Central High School
School District 4, 4, 4
Others
Pets Allowed Cats OK, Dogs OK, Number Limit
HOA Fee Include Clubhouse
Ownership Condo
Special Listing Condition None







