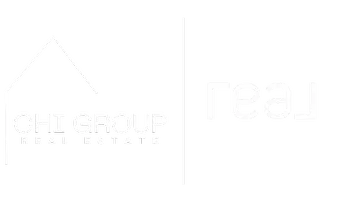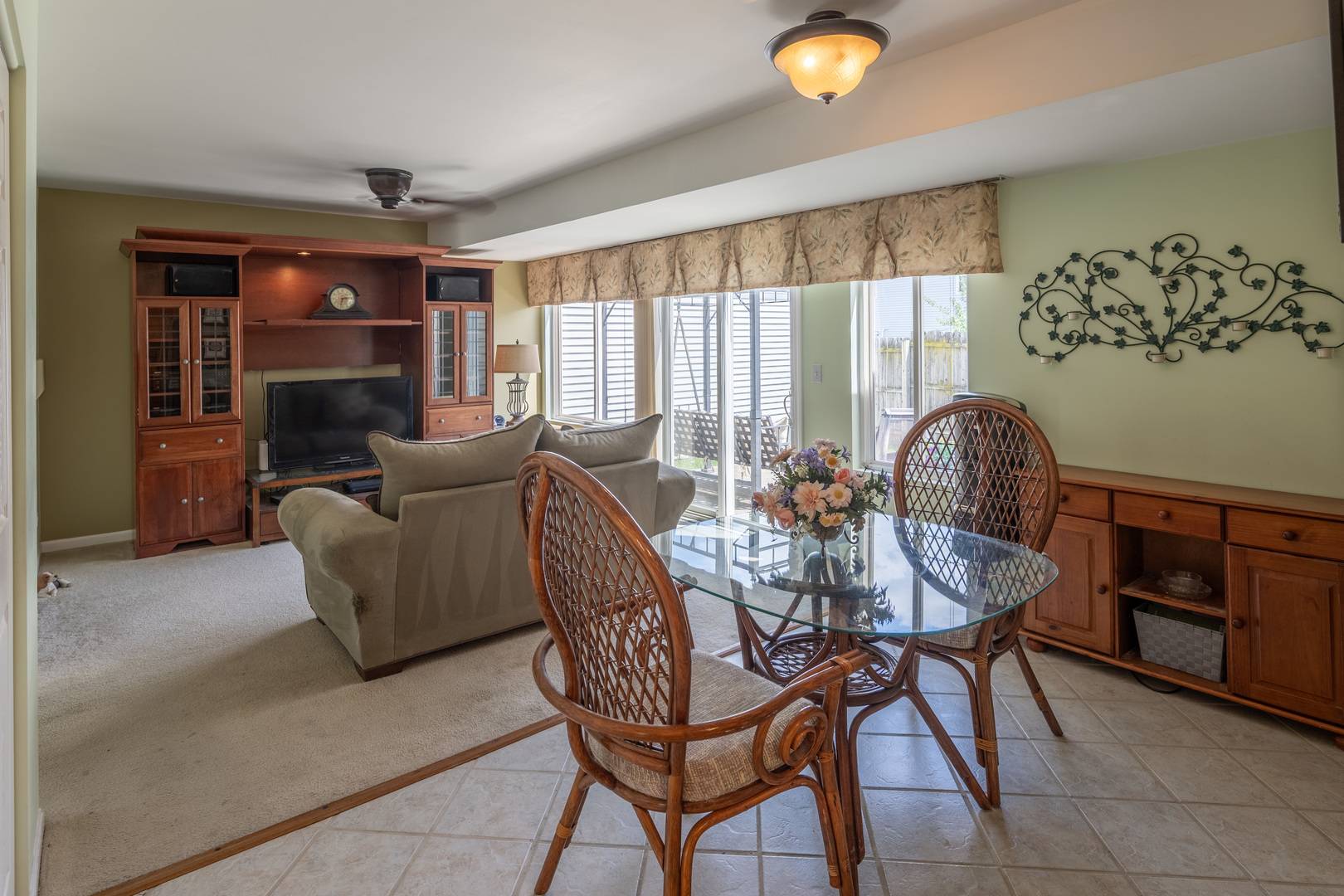2 Beds
2.5 Baths
1,800 SqFt
2 Beds
2.5 Baths
1,800 SqFt
Key Details
Property Type Single Family Home
Sub Type Detached Single
Listing Status Active Under Contract
Purchase Type For Sale
Square Footage 1,800 sqft
Price per Sqft $138
MLS Listing ID 12397917
Style Traditional
Bedrooms 2
Full Baths 2
Half Baths 1
HOA Fees $86/mo
Year Built 2005
Annual Tax Amount $5,178
Tax Year 2023
Lot Dimensions 40X93
Property Sub-Type Detached Single
Property Description
Location
State IL
County Kane
Community Lake, Curbs, Sidewalks, Street Lights, Street Paved
Rooms
Basement None
Interior
Interior Features Dining Combo, Separate Dining Room
Heating Natural Gas
Cooling Central Air
Fireplace N
Appliance Range, Microwave, Dishwasher, Refrigerator, Washer, Dryer
Laundry Main Level, Gas Dryer Hookup, In Unit
Exterior
Garage Spaces 2.0
View Y/N true
Roof Type Asphalt
Building
Story 2 Stories
Foundation Concrete Perimeter
Sewer Public Sewer
Water Public
Structure Type Aluminum Siding
New Construction false
Schools
Elementary Schools Olney C Allen Elementary School
School District 131, 131, 131
Others
HOA Fee Include Insurance
Ownership Fee Simple
Special Listing Condition None







