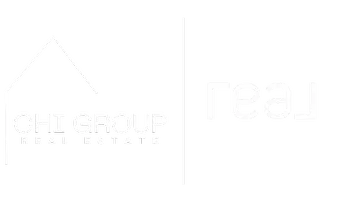2 Beds
2 Baths
1,370 SqFt
2 Beds
2 Baths
1,370 SqFt
Key Details
Property Type Condo
Sub Type Condo,High Rise (7+ Stories)
Listing Status Active
Purchase Type For Sale
Square Footage 1,370 sqft
Price per Sqft $328
MLS Listing ID 12402113
Bedrooms 2
Full Baths 2
HOA Fees $1,004/mo
Year Built 2003
Annual Tax Amount $8,635
Tax Year 2023
Lot Dimensions COMMON
Property Sub-Type Condo,High Rise (7+ Stories)
Property Description
Location
State IL
County Cook
Rooms
Basement None
Interior
Heating Electric
Cooling Central Air
Fireplace Y
Appliance Microwave, Dishwasher, Refrigerator, Washer, Dryer, Disposal, Stainless Steel Appliance(s)
Exterior
Exterior Feature Balcony
Garage Spaces 1.0
Community Features Door Person, Elevator(s), Exercise Room, Storage, Park, Party Room
View Y/N true
Building
Foundation Concrete Perimeter
Sewer Public Sewer
Water Public
Structure Type Glass
New Construction false
Schools
School District 299, 299, 299
Others
Pets Allowed Cats OK, Dogs OK
HOA Fee Include Heat,Air Conditioning,Water,Insurance,Doorman,TV/Cable,Exercise Facilities,Exterior Maintenance,Scavenger,Snow Removal
Ownership Condo
Special Listing Condition None







