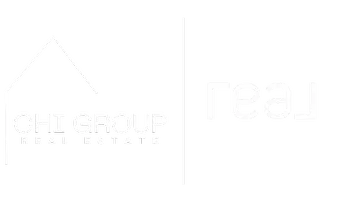3 Beds
3 Baths
1,373 SqFt
3 Beds
3 Baths
1,373 SqFt
Key Details
Property Type Townhouse
Sub Type Townhouse-Ranch
Listing Status Active
Purchase Type For Sale
Square Footage 1,373 sqft
Price per Sqft $265
Subdivision Manchester Cove
MLS Listing ID 12400066
Bedrooms 3
Full Baths 3
HOA Fees $257/mo
Year Built 2007
Annual Tax Amount $6,710
Tax Year 2024
Lot Dimensions COMMON
Property Sub-Type Townhouse-Ranch
Property Description
Location
State IL
County Will
Community Street Lights
Rooms
Basement Partially Finished, Full
Interior
Interior Features Cathedral Ceiling(s)
Heating Natural Gas, Forced Air
Cooling Central Air
Flooring Hardwood
Fireplace N
Appliance Microwave, Dishwasher, Refrigerator, Washer, Dryer, Stainless Steel Appliance(s)
Laundry Main Level, Washer Hookup, Gas Dryer Hookup, In Unit, Sink
Exterior
Garage Spaces 2.0
Community Features Ceiling Fan, Covered Porch, Accessible, Patio, Private Laundry Hkup, Skylights, Wheelchair Orientd
View Y/N true
Roof Type Asphalt
Building
Lot Description Common Grounds
Foundation Concrete Perimeter
Sewer Public Sewer
Water Lake Michigan
Structure Type Aluminum Siding,Brick
New Construction false
Schools
School District 159, 159, 210
Others
Pets Allowed Cats OK, Dogs OK, Size Limit
HOA Fee Include Insurance,Exterior Maintenance,Lawn Care,Snow Removal
Ownership Condo
Special Listing Condition Home Warranty







